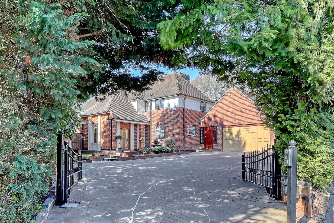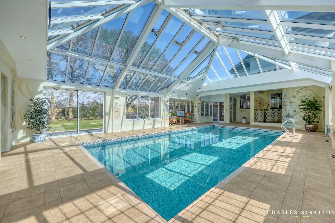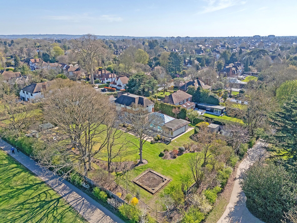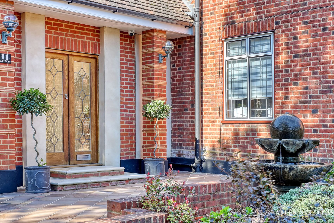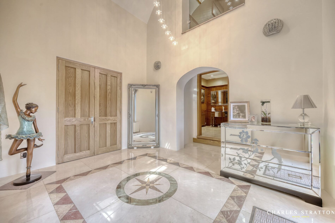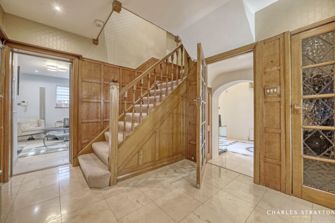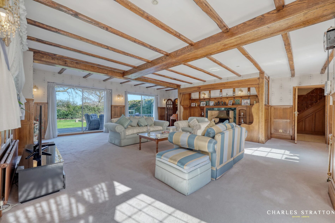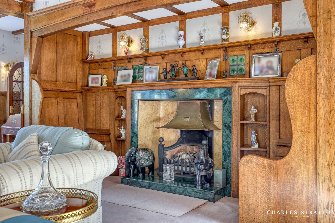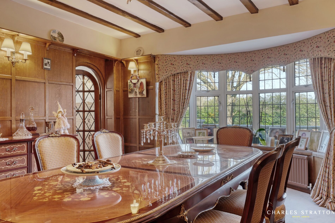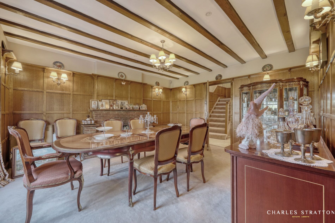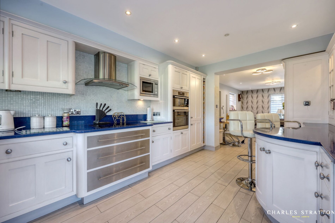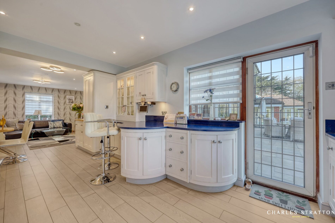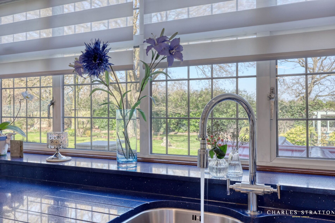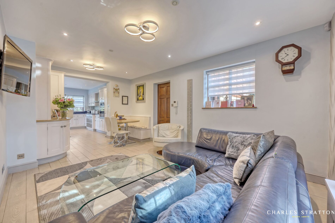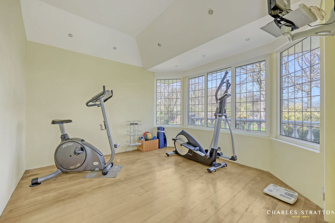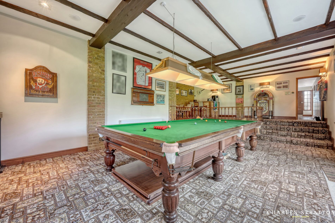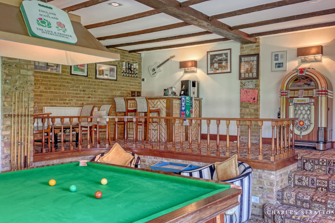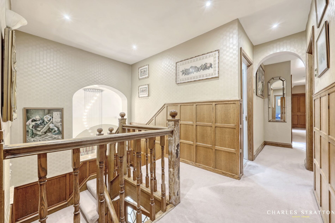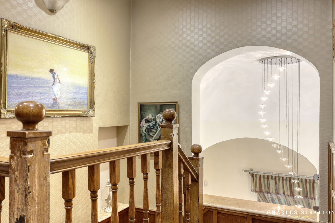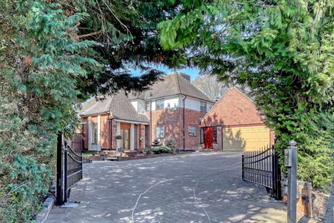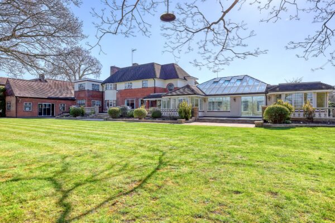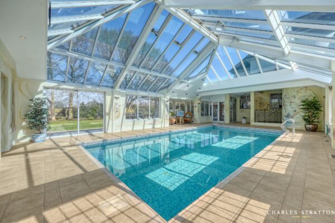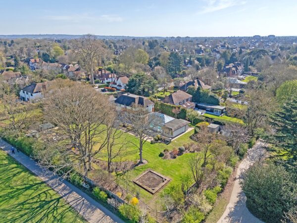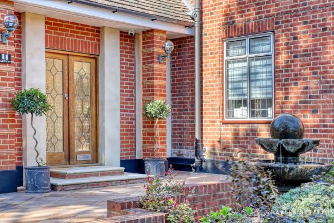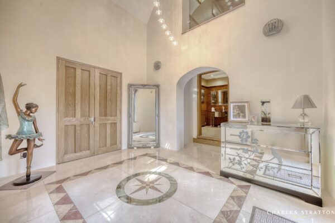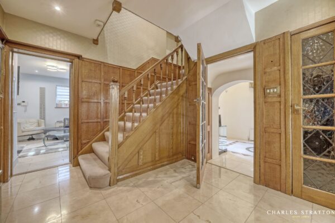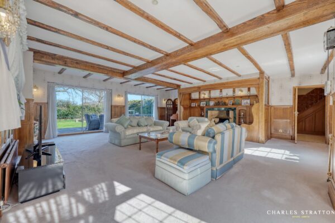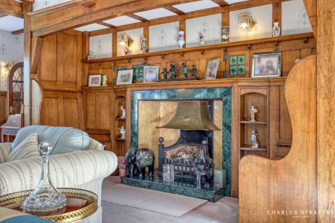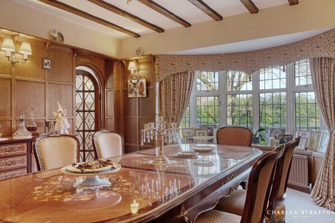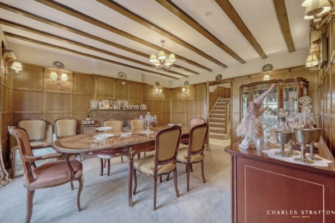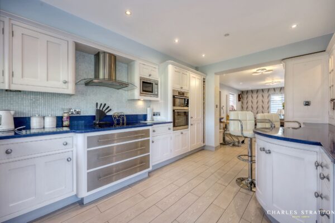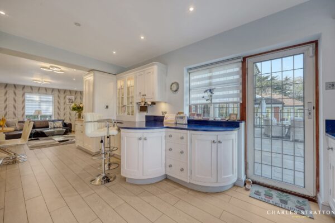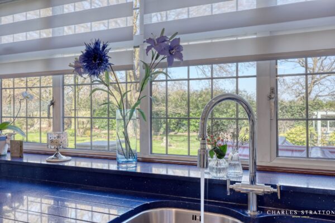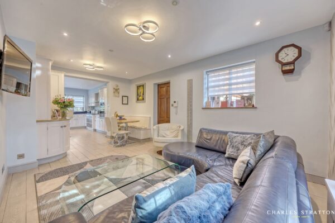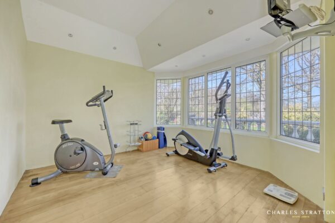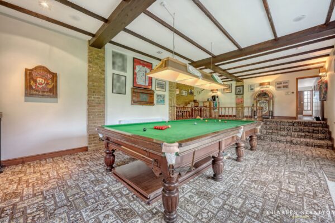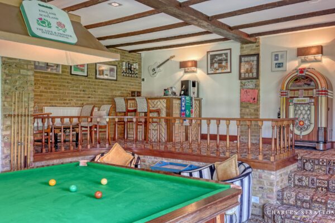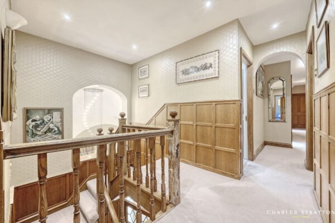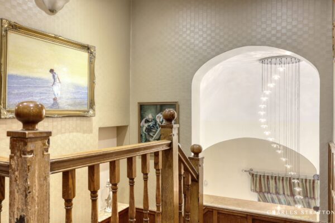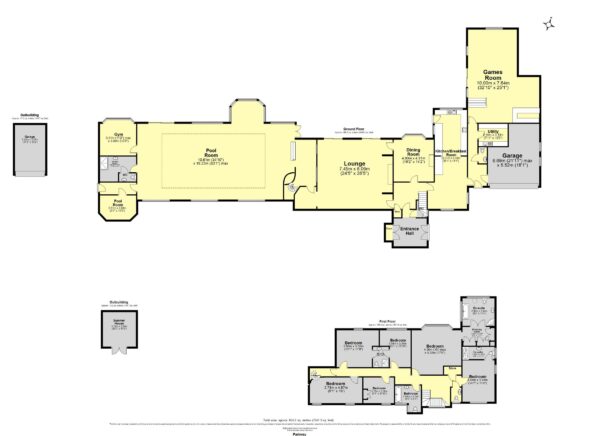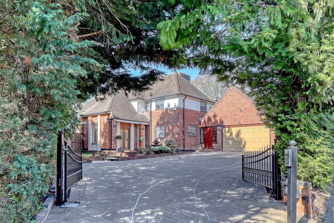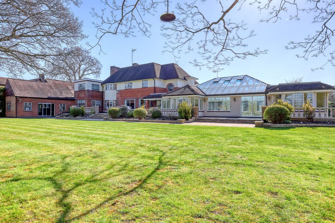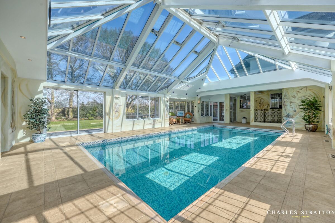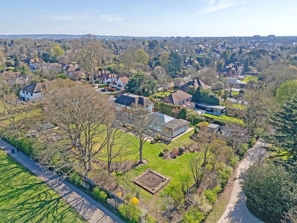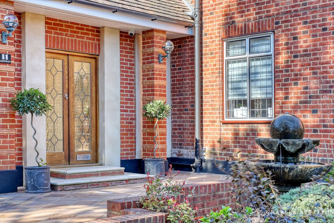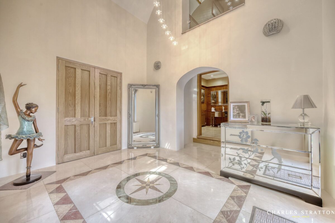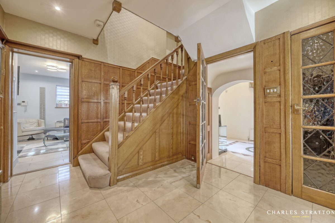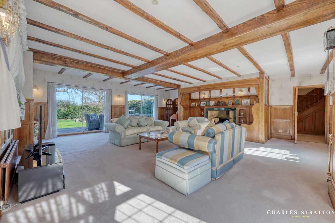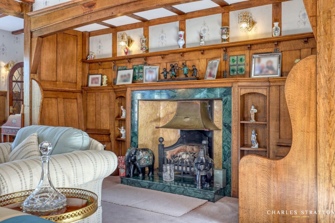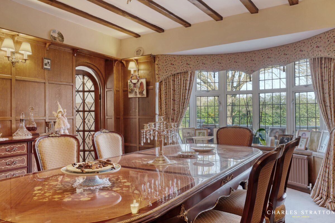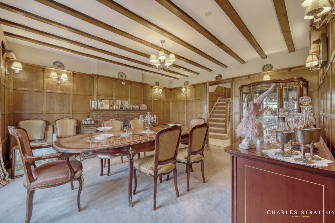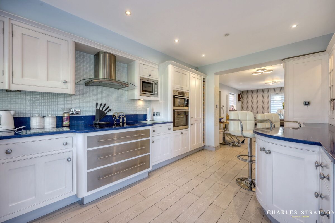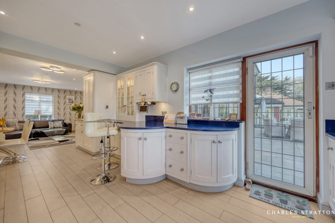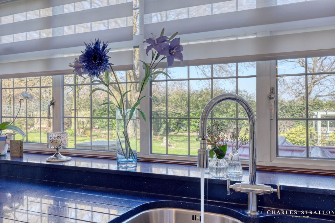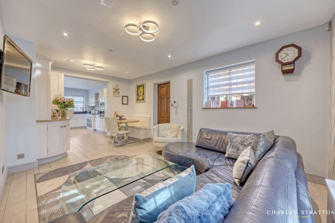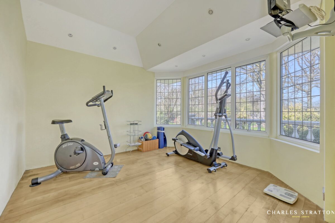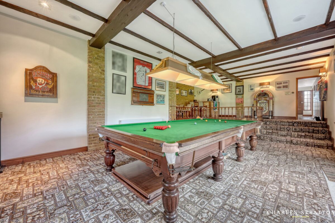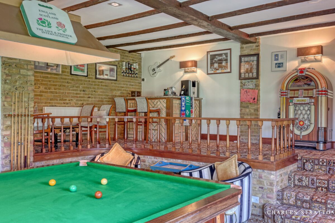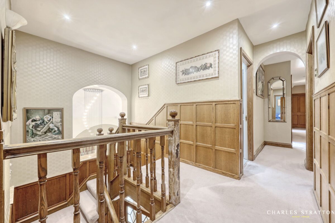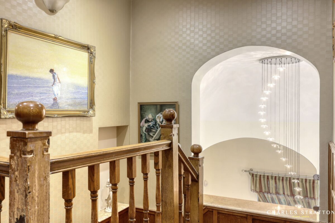Parkway, Gidea Park Exhibition Estate
Essex, Romford
£2,500,000 Guide Price
Summary
7040 Square Feet Inclusive of Outbuildings | Substantial 0.843 Acre Plot | Six Bedrooms | Four Bathrooms | Sitting Room | Dining Room | Kitchen/Family Room | Games Room | Swimming Pool Complex Including Shower Room/Sauna | Mini Home Gym | Views Over Raphaels Park | Set In Established Grounds |Details
An outstanding residence of approximately 7040 square feet inclusive of outbuildings situated on a private plot of approximately 0.843 acres in one of the Gidea Park Exhibition Estate's most sought-after turnings.
The property is approached through a pair of Electric Security Gates which open to a generous paved driveway leading to the Garage. Paved steps ascend to the Entrance Porch through raised mature shrub beds with a sphere water feature.
Glazed double doors open to a galleried Entrance Hall with glass balustrade, and doorway opening to an inner hallway where an oak staircase ascends to the first floor, and doors open to the ground floor living accommodation.
The Sitting Room is dual aspect benefiting from a wealth of natural light opening to a substantial Sun-Terrace with views overlooking the gardens. The focal point of the room is the large Inglenook Fireplace with Oak surround which is complimented by a continuation of oak panelling throughout the room.
Oak panelling continues through to the Dining Room which has a large Round-Bay Window to the rear aspect encompassing the views of the garden.
The Kitchen/Family Room is another bright multiple aspect room fitted with a custom-built range of framed Tulip Wood furniture with contrasting Quartz work surfaces. There is a Lounge area at one end with T.V. points, ideal for any parents wanting to supervise their children whilst preparing food in the Kitchen.
From here, a doorway opens to a lobby with an internal door opening to the garage, and further doors opening to a separate Utility Room, W.C., and the Games Room. This large entertaining area commencing with a Bar area with steps descending to the Snooker Room which has ample space for a full-size Snooker Table and opens out to the Sun-Terrace.
The Swimming Pool Complex completes the ground floor accommodation. Set beneath a glazed pitched roof is a heated swimming pool with a retractable cover and tiled surrounds, tall windows to both aspects, and doors opening to the Sun-Terrace. The Pool Room is one of many bright and spacious areas yet remains completely private. Doors open to a modest Home Gym, Shower Room with W.C. and Sauna, and to the Pump Room.
To the first floor there are Six Bedrooms, the Master with Dressing Room and 5-Piece En-Suite, further En-Suite Shower Room, Jack and Jill Bathroom servicing two of the Bedrooms, and the Family Bathroom W.C.
The gardens are predominantly lawned, complete with irrigation system, commencing with a large Sun-Terrace with an impressive Stone Balustrade, set amongst well stocked screened borders making it pleasant and private garden for the family and entertaining. There is a Japanese Garden with a water feature, a fire pit which can be used for a number of different purposes, outbuildings, a compost area, and numerous mature trees, all of which have been meticulously maintained by the present owners.
Council Tax Band: H
Tenure: Freehold
